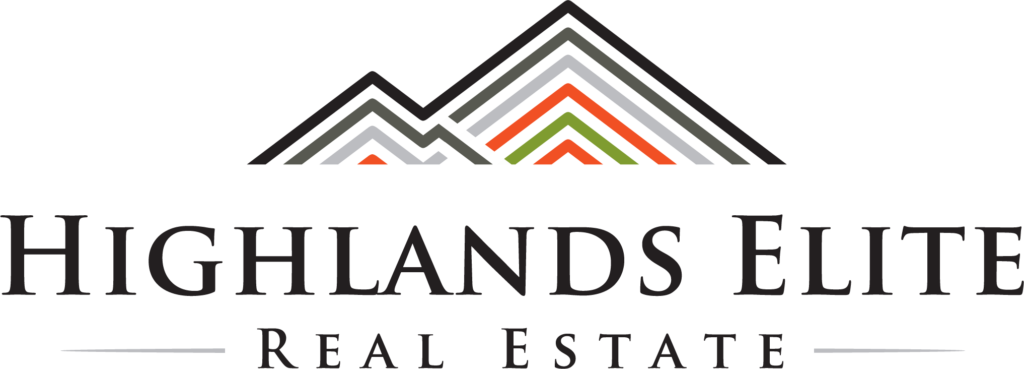|
Immerse yourself in modern living in this stunning 2021-built home! This 4-bedroom, 2-bathroom gem offers an open floor plan that's perfect for hosting gatherings. The heart of the home is the chef's dream kitchen, boasting gleaming quartz countertops, a spacious island that provides extra prep and bar seating, a well-stocked pantry, and a dedicated dining area bathed in natural light. After a long day, retreat to the luxurious master suite, your own private oasis featuring double vanities and a custom closet system designed to maximize organization. Attached 2-car garage provides convenient parking, while the backyard is your own personal paradise. Relax under the covered patio, entertain friends on the open patio, and unwind surrounded by the beauty of stunning landscaping. This home has it all - style, comfort, and functionality - ready to make it your own.
| DAYS ON MARKET | 106 | LAST UPDATED | 6/13/2024 |
|---|---|---|---|
| TRACT | Baxter Crossroads | YEAR BUILT | 2021 |
| GARAGE SPACES | 2.0 | COUNTY | Putnam |
| STATUS | Active | PROPERTY TYPE(S) | Single Family |
| PRICE HISTORY | |
| Prior to May 3, '24 | $405,000 |
|---|---|
| May 3, '24 - Jun 13, '24 | $395,000 |
| Jun 13, '24 - Today | $380,000 |
| ADDITIONAL DETAILS | |
| AIR | Ceiling Fan(s), Central Air |
|---|---|
| AIR CONDITIONING | Yes |
| APPLIANCES | Dishwasher, Disposal, Dryer, Electric Oven, Electric Range, Electric Water Heater, Refrigerator, Washer |
| CONSTRUCTION | Frame |
| FIREPLACE | Yes |
| GARAGE | Attached Garage, Yes |
| HEAT | Central, Electric |
| HOA DUES | 20|Monthly |
| INTERIOR | Walk-In Closet(s) |
| LOT | 0.27 acre(s) |
| LOT DESCRIPTION | Corner Lot, Irregular Lot |
| LOT DIMENSIONS | 192.79x115 |
| PARKING | Concrete, Garage Door Opener, Attached |
| SEWER | Public Sewer |
| STORIES | 1 |
| SUBDIVISION | Baxter Crossroads |
| TAXES | 1833.41 |
| WATER | Public |
| WATER ACCESS | Baxter City |
MORTGAGE CALCULATOR
TOTAL MONTHLY PAYMENT
0
P
I
*Estimate only
| SATELLITE VIEW |
| / | |
We respect your online privacy and will never spam you. By submitting this form with your telephone number
you are consenting for Amanda
Selby to contact you even if your name is on a Federal or State
"Do not call List".
Listed with Amanda Wiegand-Selby, Highlands Elite Real Estate LLC
The data relating to real estate for sale on this Web Site comes from the IDX Program of the East Tennessee Realtors® Multiple Listing Service. © Copyright 2024. All rights reserved.
This information is being provided for the consumers' personal, non-commercial use and may not be used for any purpose other than to identify prospective properties the consumers may be interested in purchasing. This information is updated weekly, however, some of these properties may subsequently have sold and may no longer be available. The Real Estate Broker providing this data believes it to be correct, but advises interested parties to confirm the data before relying on it in a purchase decision.
This IDX solution is (c) Diverse Solutions 2024.
